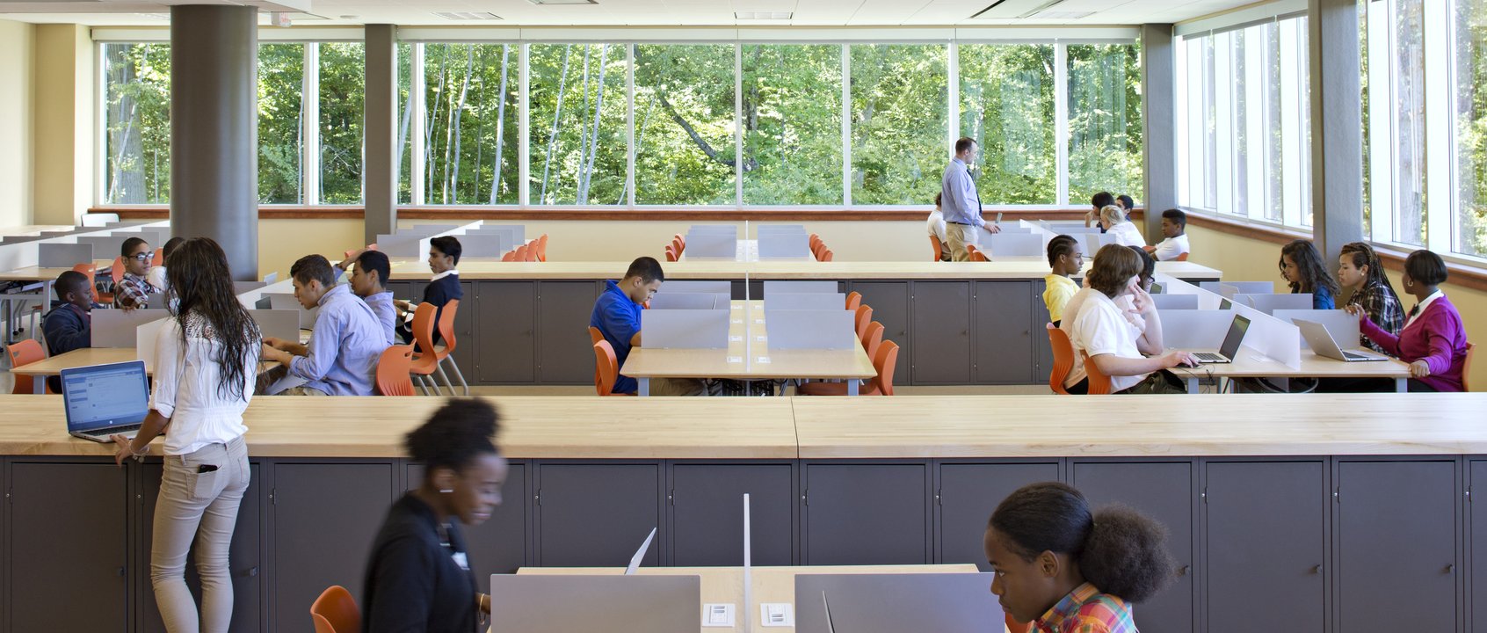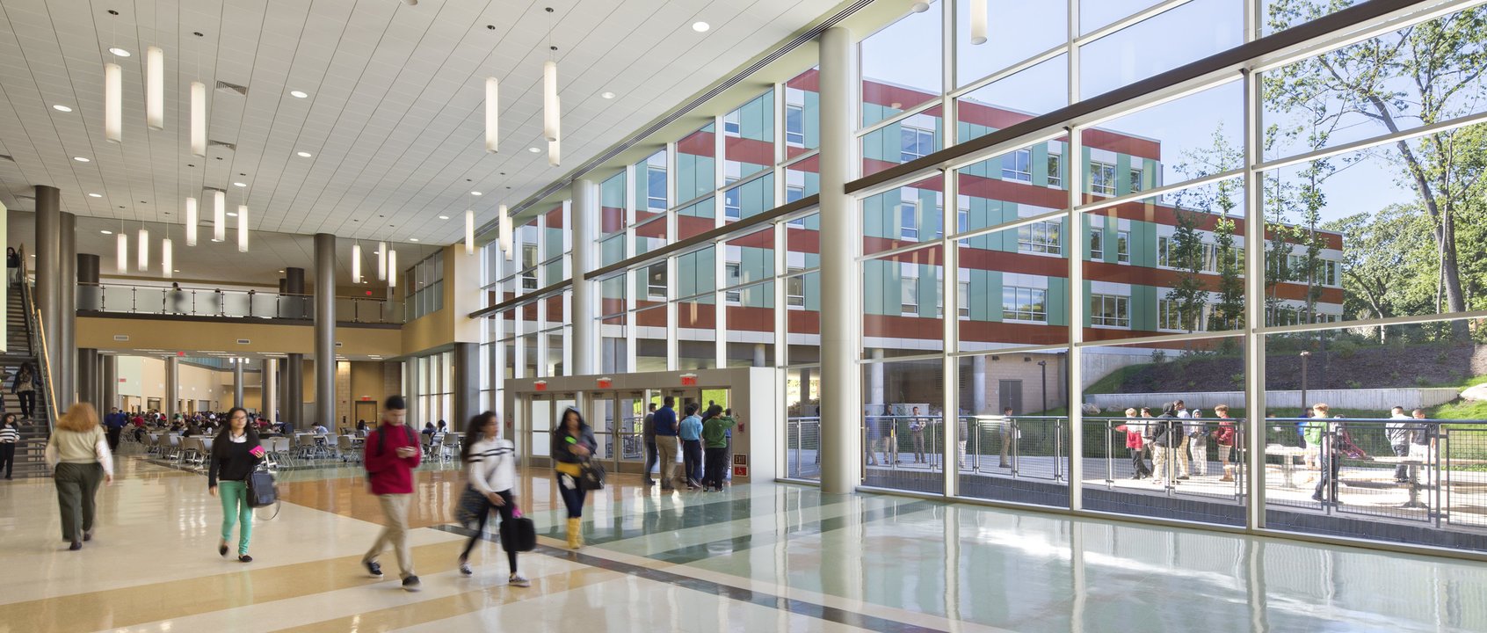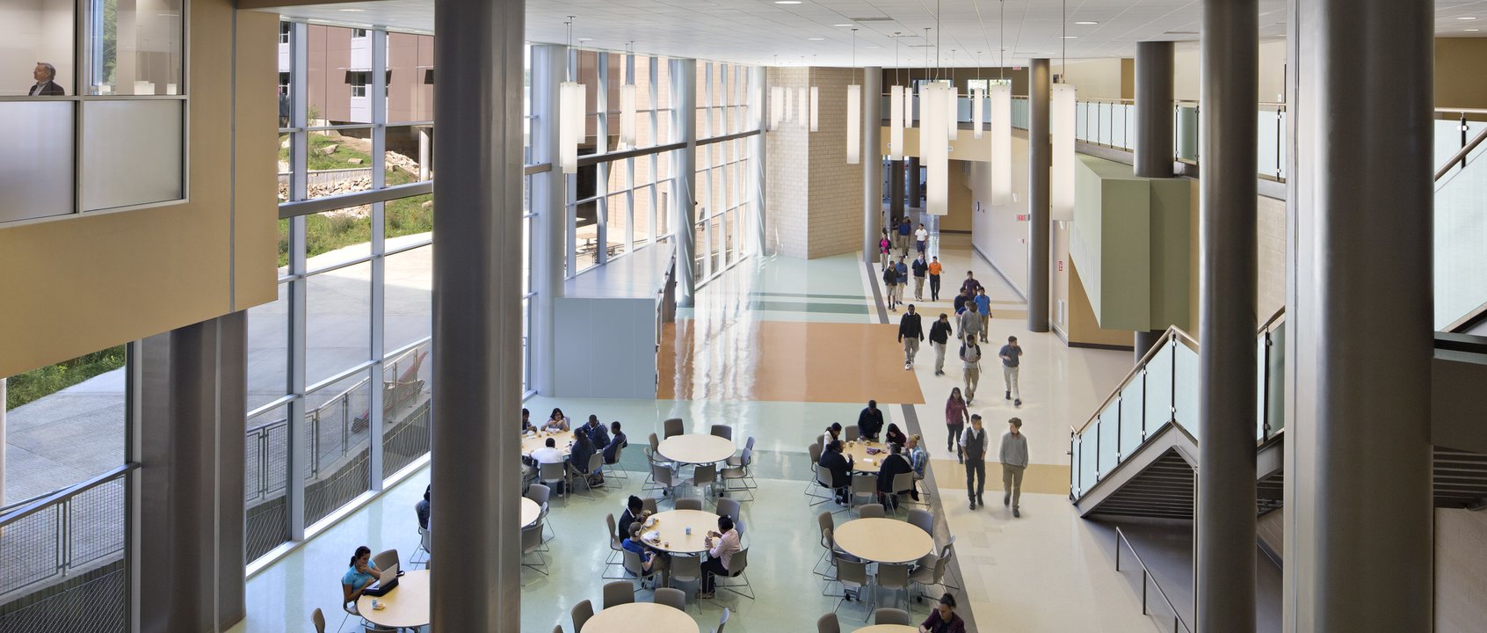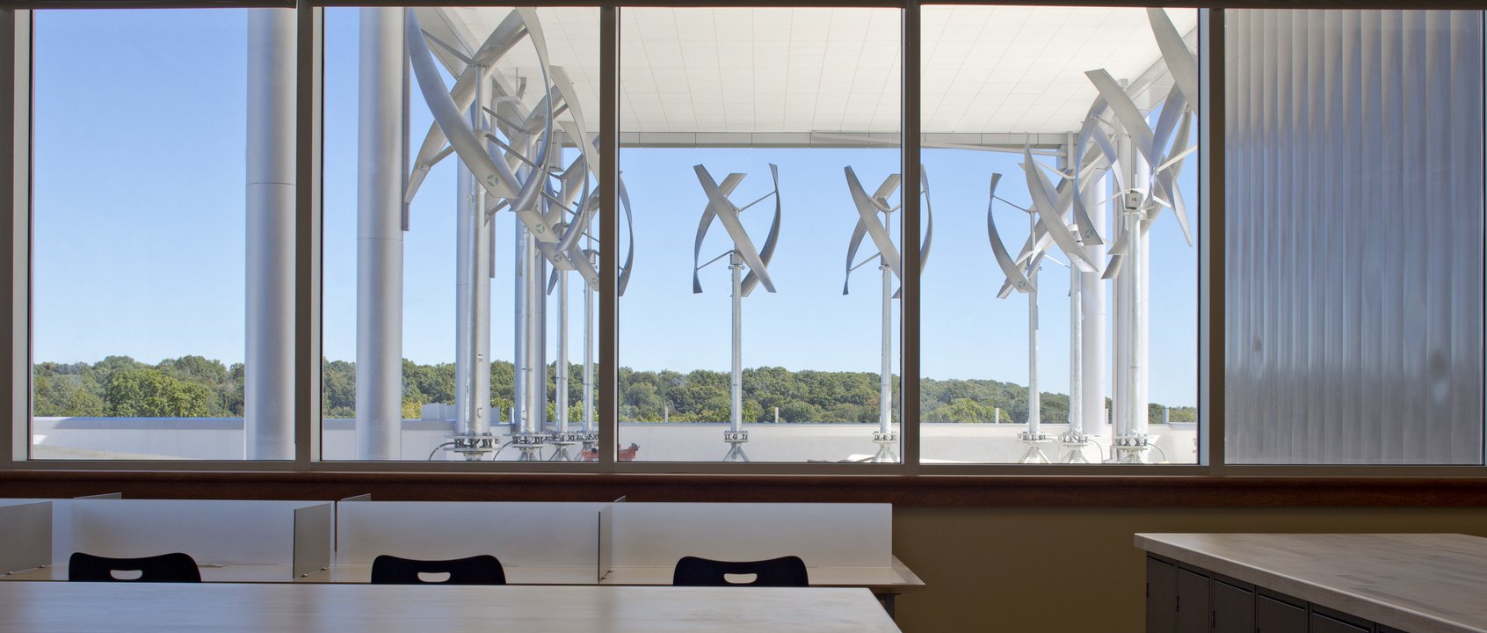Background and Context
Bridgeport is the largest city in Connecticut and the 5th largest in New England; it is located within Fairfield County and within commuting distance to New York City. While the region is economically diverse and intellectually vibrant - with numerous multinational corporations, institutions of higher education, innovators in finance, manufacturing and aerospace – it is also among the most economically unequal counties in the United States. As significant players in the global economy, local institutions and corporations require an adaptable and educated workforce. Opportunities for compelling employment in a variety of industries are right within reach for a new generation of workers if they have access to education that will set them on a pathway for success.

New Context and Connections
In 2003, a small group of private individuals and educators began discussions regarding the status of educational opportunity for children in Bridgeport. Their early conversations crystallized into a concept that became the basis for a decade-long process to reduce and prevent racial, ethnic and economic isolation of public school students and to create educational opportunity by supporting personalized discovery and interdisciplinary learning. By creating a place responsive to a rigorous and exploratory STEM curriculum and preparing students for advanced education and/or direct placement in rewarding employment, they hoped to break a cycle of social isolation and reduced opportunities for students in the region. These individuals would invest thousands of hours in first building consensus with legislators, educators, administrators, area school districts, parents, students, members of the regional business, industry, institutional and higher education community, and later in design and construction of the extraordinary school know as the Fairchild Wheeler Inter-District Magnet Campus.With a system of approximately 20,800 students, Bridgeport Public Schools was the second largest school system in Connecticut but ranked #158 out of the 164 Connecticut school districts; graduation rates hovered at or around 65%; school facilities ranged from recently renovated to over 100 years old. With performance flat and enrollment projected to increase by 1,000 students within a decade, the timing was ripe for a proposal of a new and dynamic program that would engage students and prepare them for a 21st century future

Design Response
Prior to retaining the design team, the project’s champions brought together significant components of the project: gaining agreement to offer enrollment within Bridgeport Public Schools (70%) and 7 regional school districts (30%); writing educational specifications for 3 unique 500-student STEM themed schools; completion and acceptance of state grant application; preliminary site search; agreement from regional education and industry to partner on development of curriculum and to participate in hands on learning opportunities. With the project taking form, JCJ Architecture was retained in late 2006 to provide comprehensive planning and design services. The project kicked off immediately with activities related to site selection and programming/visioning sessions.
Programming and Visioning:The project team met with select stakeholders in 4 three-hour workshops. Topics explored included ways in which the student’s sense of responsibility and the growth of a culturally diverse school community could be encouraged; qualities of environments that encourage exploratory and experiential learning; activities that would connect communities of practice. From these workshops the team concluded the building would be designed to encourage, enhance and showcase connections at all levels and would leverage key moments when the human senses interact with the surrounding world (physical or virtual), with the belief that it is at this moment that learning occurs. The educational program called for creation of 3 distinct 500-student learning communities - Information Technology and Software Engineering High School, Biotechnology Research and Zoological Sciences High School, Aerospace/Hydrospace Engineering and Physical Sciences High School. These programs would operate out of a single facility that would provide opportunities of interdisciplinary collaboration.
Site: In order to attract students from regional districts, the project’s location needed to be outside Bridgeport’s highly urbanized core. With limited sites available, efforts focused on a unique site in the northern portion of the city – underutilized parkland that was deeded to the City of Bridgeport but sat within the boundaries of the Town of Trumbull. After some initial test fits and analysis, it was determined that the Fairchild Wheeler Park perpetuated a “lost zone” between the City of Bridgeport and the City of Trumbull. It was also determined that if obstacles could be overcome, the site was by far the most optimal location for the school. After extensive negotiations, the boundary lines between the two municipalities were redrawn and provisos put in place that called for 75% of the 100 acre park to remain undisturbed with 25 acres, located at the eastern edge of the park, to be developed.

Building Configuration: The Lower Level includes student bus drop off and access to sub-structure/below grade parking for 120 vehicles. The First Floor organizes all core functions along the eastern edge of the building including visitor entrance/parent drop off, main office administration, guidance, student health services, gymnasium, black-box theater, food service, music and student commons. The student commons is the school’s largest gathering area and includes a 28’ high curtain wall that runs the entire length of the west facing edge and provides views and access to an outdoor plaza, the three magnet wings, wetlands and walking trails. Moving up the main stair to the school’s Second Floor provides access to the first level of academic spaces. An open walkway wraps around the commons and is open to below. Project rooms, media center and art rooms are all organized along the eastern edge of the building, including access to three green roofs through large project rooms that function as flexible maker spaces.
3d animation of fairchild wheeler prior to construction



Bridges provide access to each of three distinct magnet schools. Each school includes similar design elements, furnishings, materials and organizational structure. Each academic level is similar, with general academic learning studios, student workstations, flex rooms, laboratory classrooms, administration and teacher work rooms; the upper level includes additional partnership labs and access to green roofs. Students are not organized in grade clusters but move vertically through the wing depending on the academic focus and activity requirements. Running up through each level is an expansive circulation artery. Lined with student lockers, this space functions both as a circulation pathway and as available classroom breakout and student work space and includes flexible furnishings such as community tables.

Each student has a personal workstation. Located outside classroom and lab areas within each magnet, the space feels like a contemporary open-office environment with abundant light, mature finishes and a variety of work surfaces.
Within the school, physical attributes help to promote school community, a sense of maturity and purpose and shared experiences, for example:
- The building is highly efficient. All spaces are available for academic and social activities. Common spaces in the academic wings are located adjacent to lab and classroom spaces so the flow of activity into these spaces can be immediate and spontaneous.
- Transparent learning labs put activity on display. These flexible spaces bring together external stakeholders in project based learning with students. These labs have flexible furnishings and large doors that make the lab an extension of the wrap around corridor.
- Each student has a personal workstation. Located outside classroom and lab areas within each magnet, the space feels like a contemporary open-office environment with abundant light, mature finishes and a variety of work surfaces.
- The building and site are active components of the learning environment. The unique site, green features and range of technology that has been integrated in order to meet LEED Gold status is directly relevant to the STEM curriculum.
- Flexibility means many different things. The school was designed to support an emerging curriculum and to allow students and teachers to collaborate in new and unexpected ways. Flexible furnishings, a variety of spatial experiences, places that bring the magnet program and the school community together - - all these expressions support the goal of exploratory learning, identity development and skill building.


Results
During construction, FW was the largest and most sustainable school building project in Connecticut. The project has been certified as LEED Gold by the USGBC.
In 2016, Fairchild Wheeler graduated its first class of students. These students entered the school as sophomores –many of them from Bridgeport, where graduation rates hover at 65%. In three years of study, they achieved remarkable results in a program that is academically rigorous and highly participatory.
Of the 205 seniors:
202 completed their degree – 98.5%
185 are pursuing further education – 90.2%
106 plan to pursue STEM – 57.3%
128 earned early college credit – 62.4%
video submittal for the macconnell award
Recognition
In 2016 the Association for Learning Environments conferred upon Fairchild Wheeler Interdistrict Magnet Campus the James D. MacConnell award. This prestigious award recognizes a comprehensive planning process that results in educational facilities that enhance the educational program, meet multiple goals and hold purpose and distinction within a community.
Selected among a short list of worthy projects, Fairchild Wheeler “stood out because of the team’s tenacity to overcome seemingly insurmountable obstacles in order to achieve their vision. The project epitomizes how a school can inspire a community toward a common goal.”






