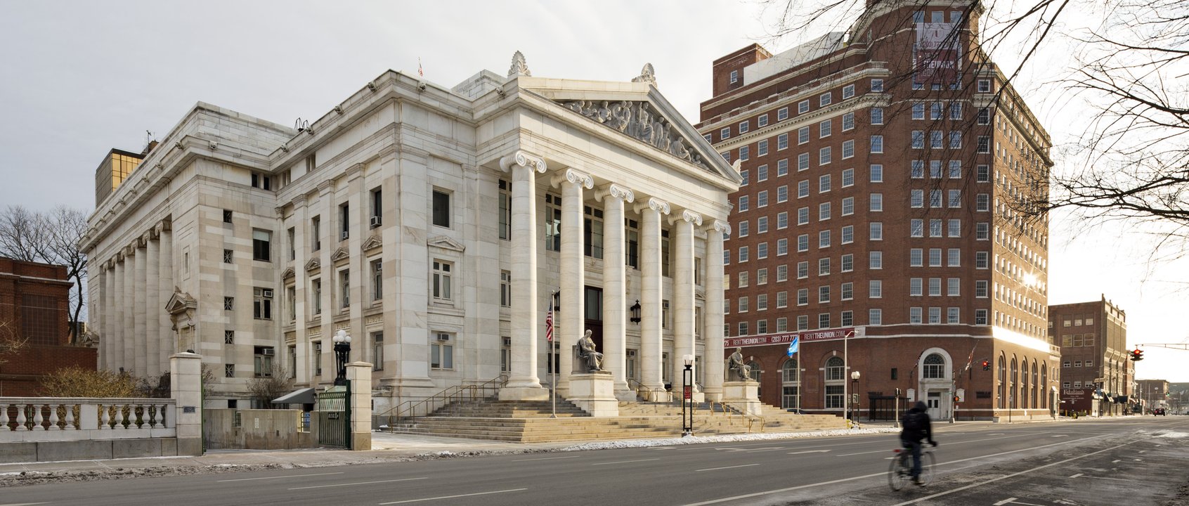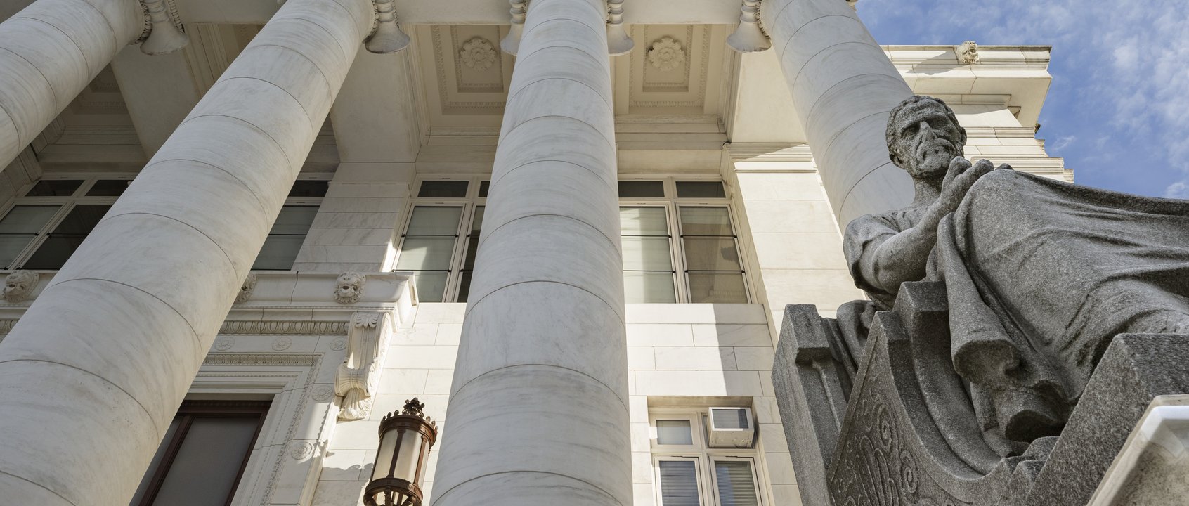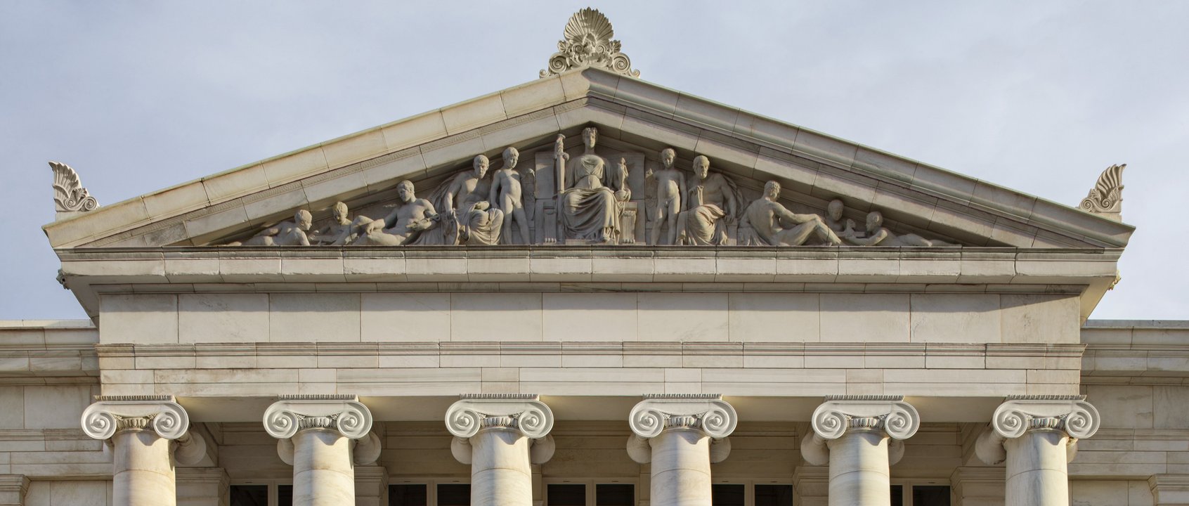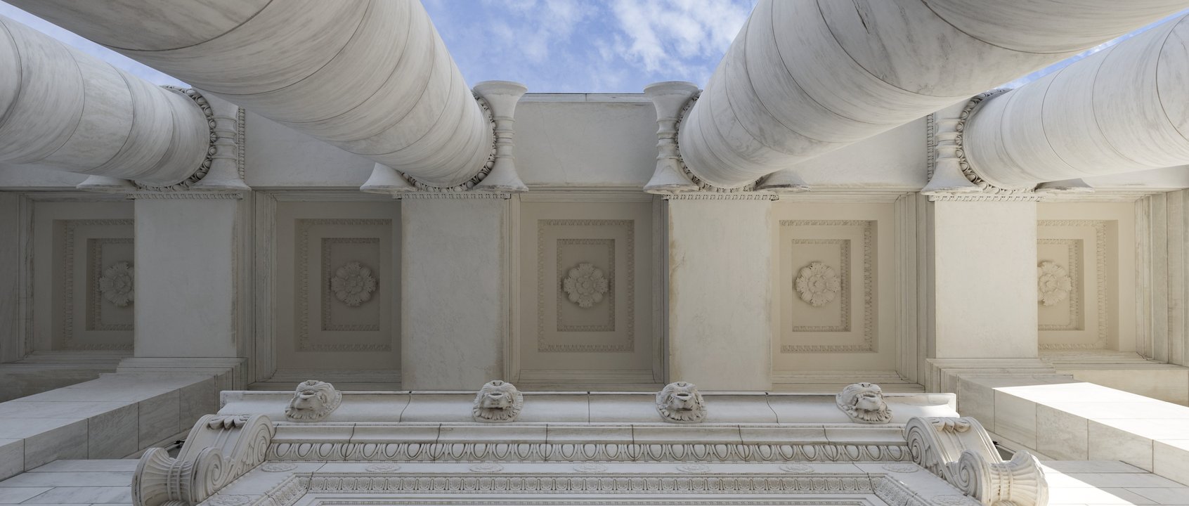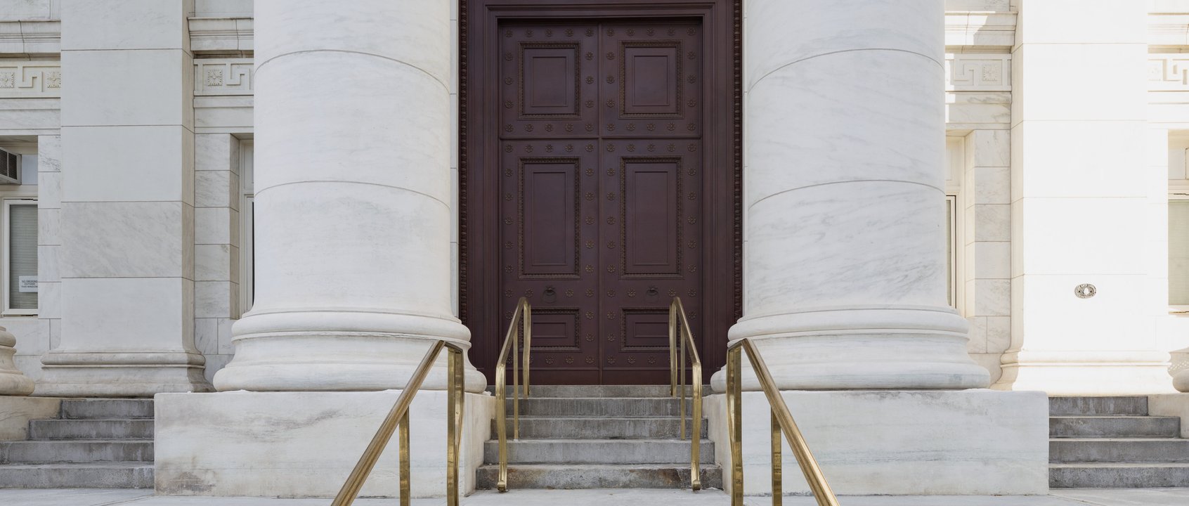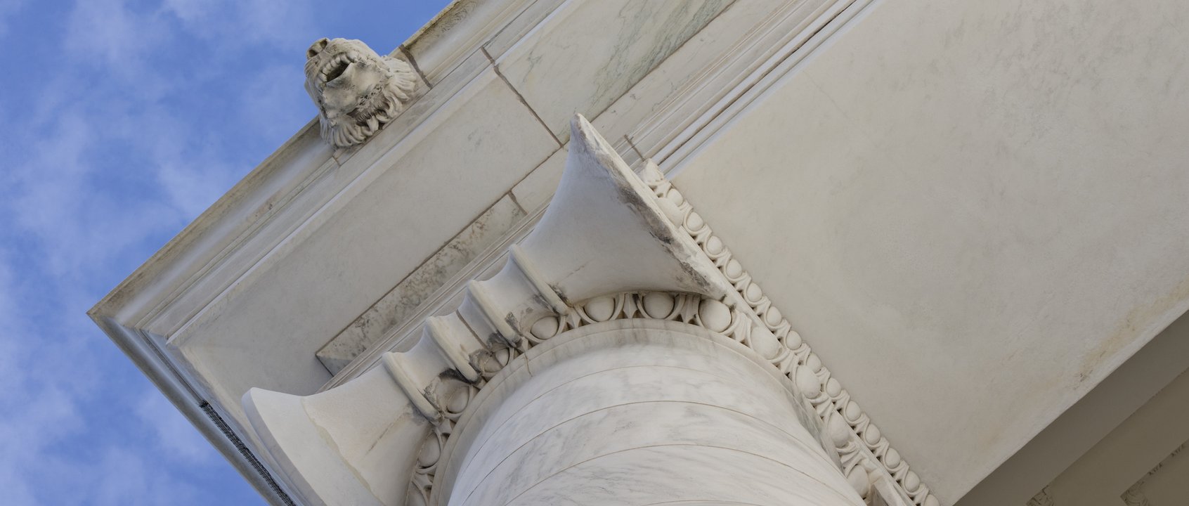
Context and Background
New Haven County Courthouse (NHCC) sits at the northeast corner of the historic New Haven Green. Completed in 1914, the New Haven firm of Allen and Williams drew inspiration from St. George’s Hall in Liverpool and infused Beaux-Arts principles in a Neo-Classical style. One of a small number of buildings commissioned by New Haven County to bolster its “City Beautiful” movement, the Courthouse is on the National Register of Historic Place and part of the New Haven Green Historic District, a National Historic Landmark District. The Green, completed in 1638, comprises the central square of the nine square settlement plan created by New Haven’s Puritan colonists. Located at the center of downtown, the Green and the Courthouse are an important part of New Haven’s identity and civic fabric.
By the turn of the century, the effects of pollution, sporadic maintenance, occupant-driven alterations and the passage of time left this graceful structure in a dramatic state of deterioration. After establishing the need to comprehensively address building envelope issues, the State of Connecticut Department of Construction Services (CTDCS) assembled a team of professionals to bring this stately landmark back from the brink.

Design Response
The team was fortunate to have a client who understood the importance of working together, consultants who were passionate about restoration, and a GC who had the expertise in historic preservation. JCJ Architecture had the privilege of working with the State Dept. of Construction Services as the owner, representatives from Judicial as the operator, Building Conservation Associates and Hoffmann Architects as experts on historic and building envelope issues, and Kronenberger & Sons Restoration as the General Contractor. The State planned to undertake the project in phases and identified scope for Phase 1 to be restoration of the Elm and Church Street elevations.

A full existing conditions survey revealed masonry deterioration to be far more extensive than anticipated. With extensive building envelope issues (windows, skylights, doors, roofing, stairs, masonry) as well as unique fixtures and architectural features, the goal was to make repairs with as much restoration as possible. Additionally, the project required that the team address the complexities of a downtown site and the necessity to maintain integrity of courthouse operations. One of the first steps in the project process was to immediately encase the building’s two main entry elevations (Church and Elm Streets) in scaffolding to protect the public, court personnel and members of the project team.

The team worked together seamlessly on solving issues, responding to unforeseen challenges and bringing back the original design intent.
The project involved a unique level of collaboration from the professional services and trades team. Whether in design of systems to address roofing issues, specification for window restoration and replacement, strategies to repair masonry or restoration of one of a kind architectural features, the team worked together seamlessly on solving issues, responding to unforeseen challenges and bringing back the original design intent.
Examples of the team’s work include:
Unique repairs to historic masonry:Portions of the Elm Street column capital scrolls – 65’ off the ground – were crumbling, a condition called “sugaring.” While a new cleaning procedure was developed to stabilize the existing material, the repair process began with a digital scan and off-site fabrication of new material in Wisconsin. Stone carvers employed a Dutchman repair method in which they carefully removed the damaged portions of column capitals, attached new material and refined the marble work with hand tools. The work of these individuals was nothing less than spectacular.
Restoring historic fixtures:The Elm and Church Street entries featured 8’ entry doors and large-scale light fixtures. Kronenberger subcontracted to the firm Grand Light the responsibility to refinish the Elm Street doors, replicate the Church Street doors (which has been lost when the originals were replaced by standard emergency push doors) and restoration of the massive front entry lanterns. Restoration of the Elm Street doors included damage repair, and removal of the aged finished and application of a new red patina. For Church Street, two cast bronze door and window trim were replicated and installed – helping to revive the historic integrity of the courthouse. The unique entry lanterns – 65” tall and 30” wide, weighing 400 pounds – were brought back to their original finish and completely rewired. The attention to detail and old-world craftsmanship utilized in restoration and replication of these fixtures was a critical part of bring back the historic integrity of the Courthouse.
Maintaining Operations in Mission-Critical Facility: On numerous occasions, the entire team rallied to develop strategies that would address immediate safety concerns and determine the optimal way to move forward. In order to maintain operations, it was critical to understand the needs of staff and the public - ensuring safe access to the site, all public areas, courtrooms and administrative areas. Specific attention was given to rerouting building access, internal paths of travel, egress and that work would not impact or disrupt the public, administrative or court personnel.


Results
JCJ Architecture has been retained by CTDCS to undertake the next phase of work that will finish the exterior repair and restoration. A future phase will undertake work on the historic interior.
Connecticut Trust for Historic Preservation
2017 Merit Award
Media Coverage and Additional Information
New Haven Register, April 2014: New Haven Superior Court Once Again a Jewel on the Green
New Haven Independent, Sept 2012, Courthouse Repair Imminent
Additional detail regarding restoration of exterior lighting
http://grandlight.com/portfolio/new-haven-courthouse/
http://grandlight.com/new-haven-courthouse-exterior-lighting-restoration/
Details regarding restoration of exterior doors
https://grandlight.com/portfolio/new-haven-courthouse-entry-doors/

