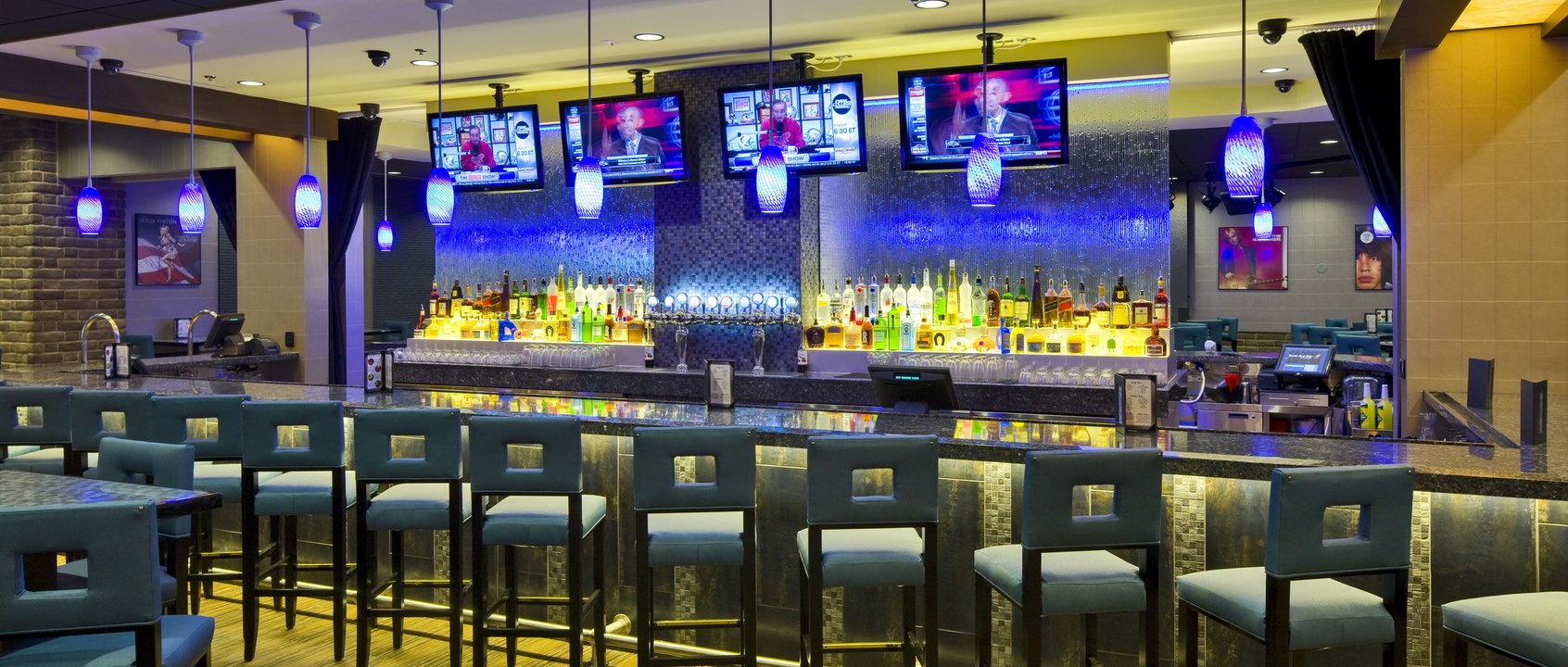
Background and Context
The Santa Ana Star Casino opened its doors to the public back in 1993 and in doing so became the first tribal casino to operate in New Mexico. In light of the casino's 20th anniversary celebration, Santa Ana Star looked to JCJ Architecture to design a fresh and sophisticated atmosphere that would reinvigorate the property.
JCJ delivered a space that has transformed local perception of the property to a space that is “fancier, lighter and brighter” and put the casino on the map of “hot spots” in New Mexico. The renovation included a new center bar, new poker room, new quick-serve restaurant, new gaming floor area and renovations to the existing gaming area.
In addition, JCJ Architecture revitalized the night club and performance venue, “The Stage,” with a new mezzanine and modern, chic finishes. The two-story venue is outfitted with high-end features including authentic maple wood flooring, chrome and glass accents and LED lighting effects. Guests are transported via elevator to the exclusive second floor “Sky Level.” The VIP room on this level is appointed with big-screen HDTVs, leather seating, a private balcony and a full-service bar. The exclusive space offers dramatic views of the gaming floor.
Results
The renovation has broadened the reach of the Santa Ana Star property to include a generation of younger patrons while creating a more comfortable gaming experience for loyal patrons.

The one thing I've heard from customers is 'we don't need to go to Vegas anymore.'
- Santa Ana Star Casino General Manager




